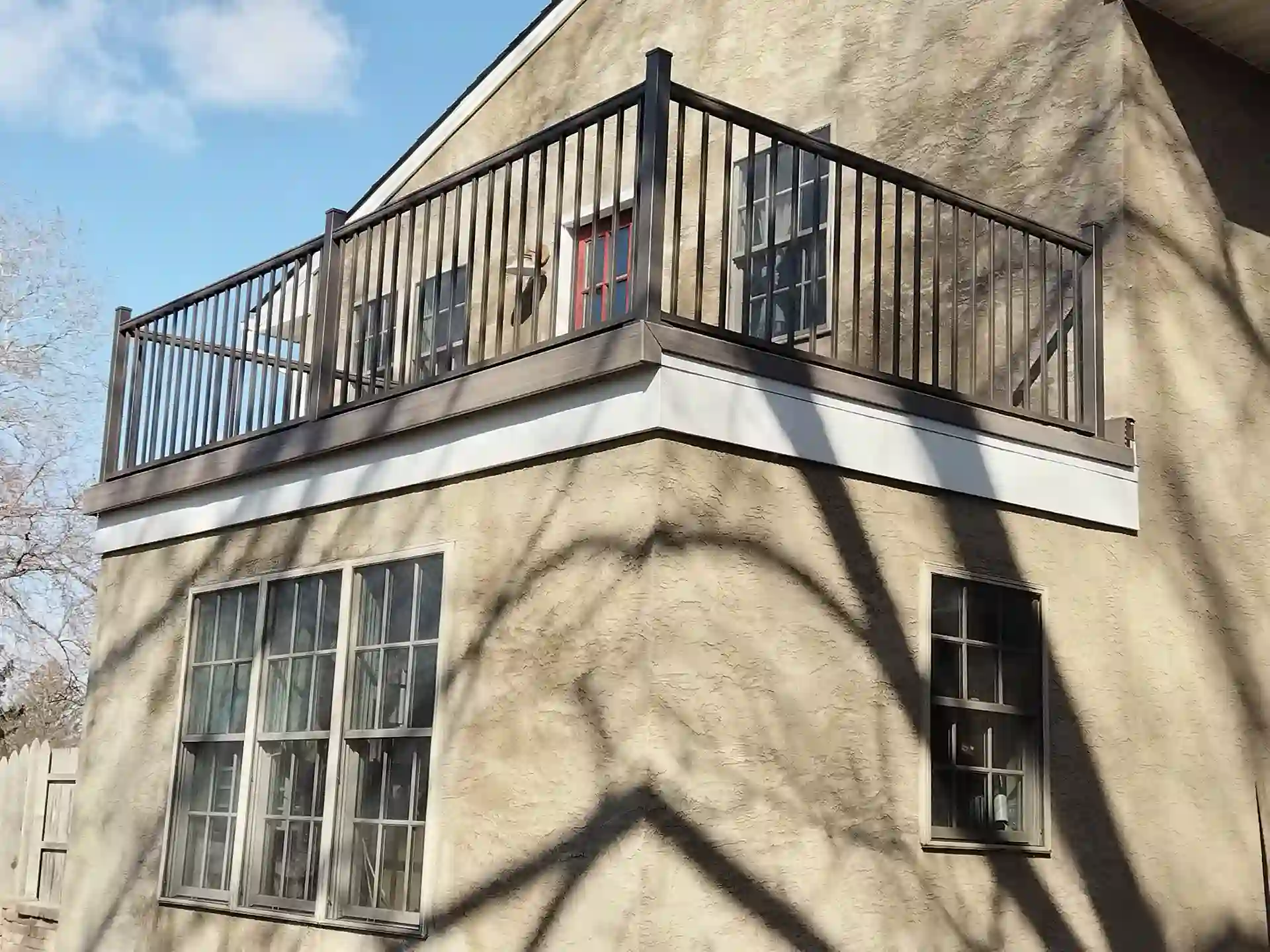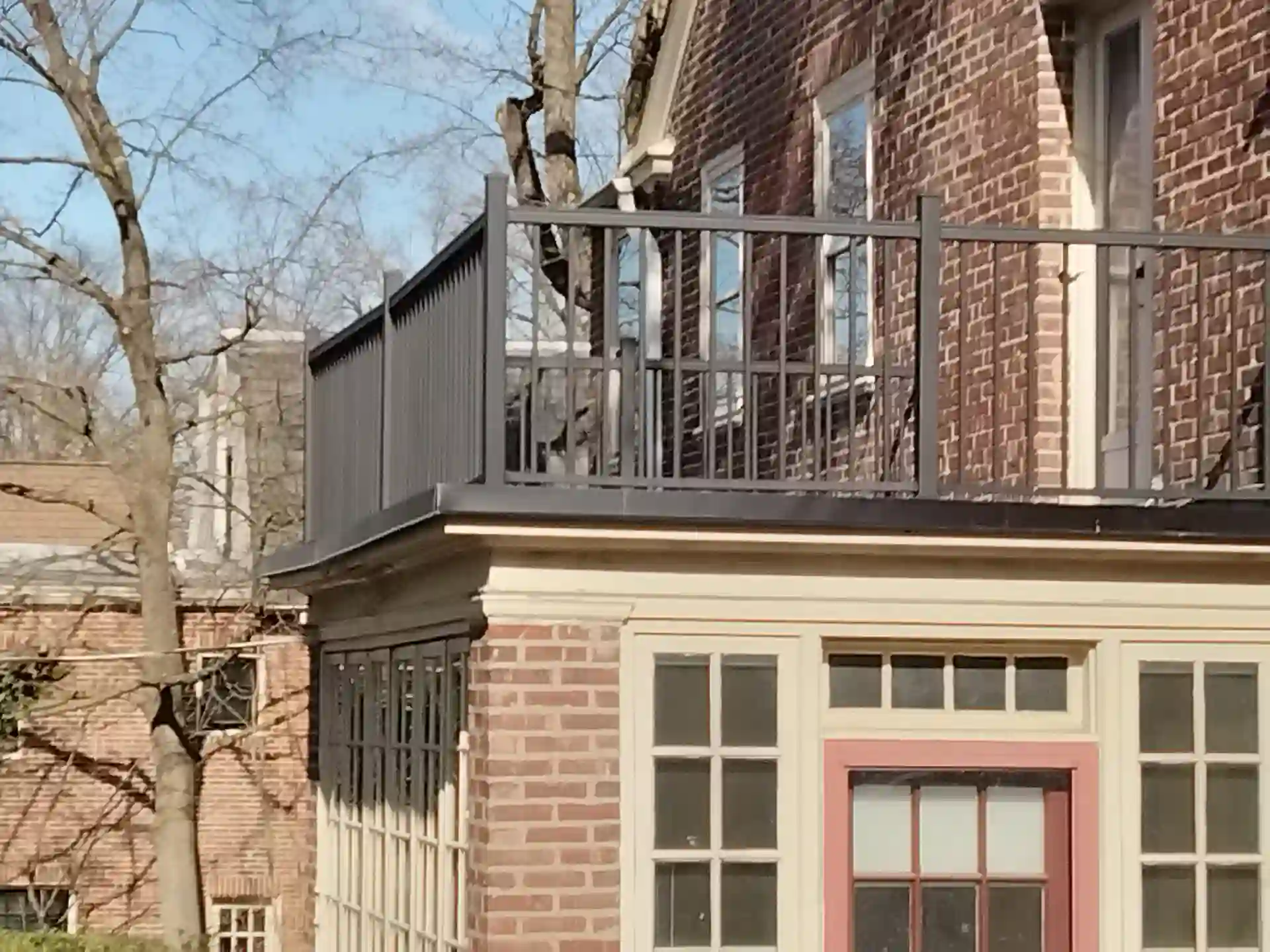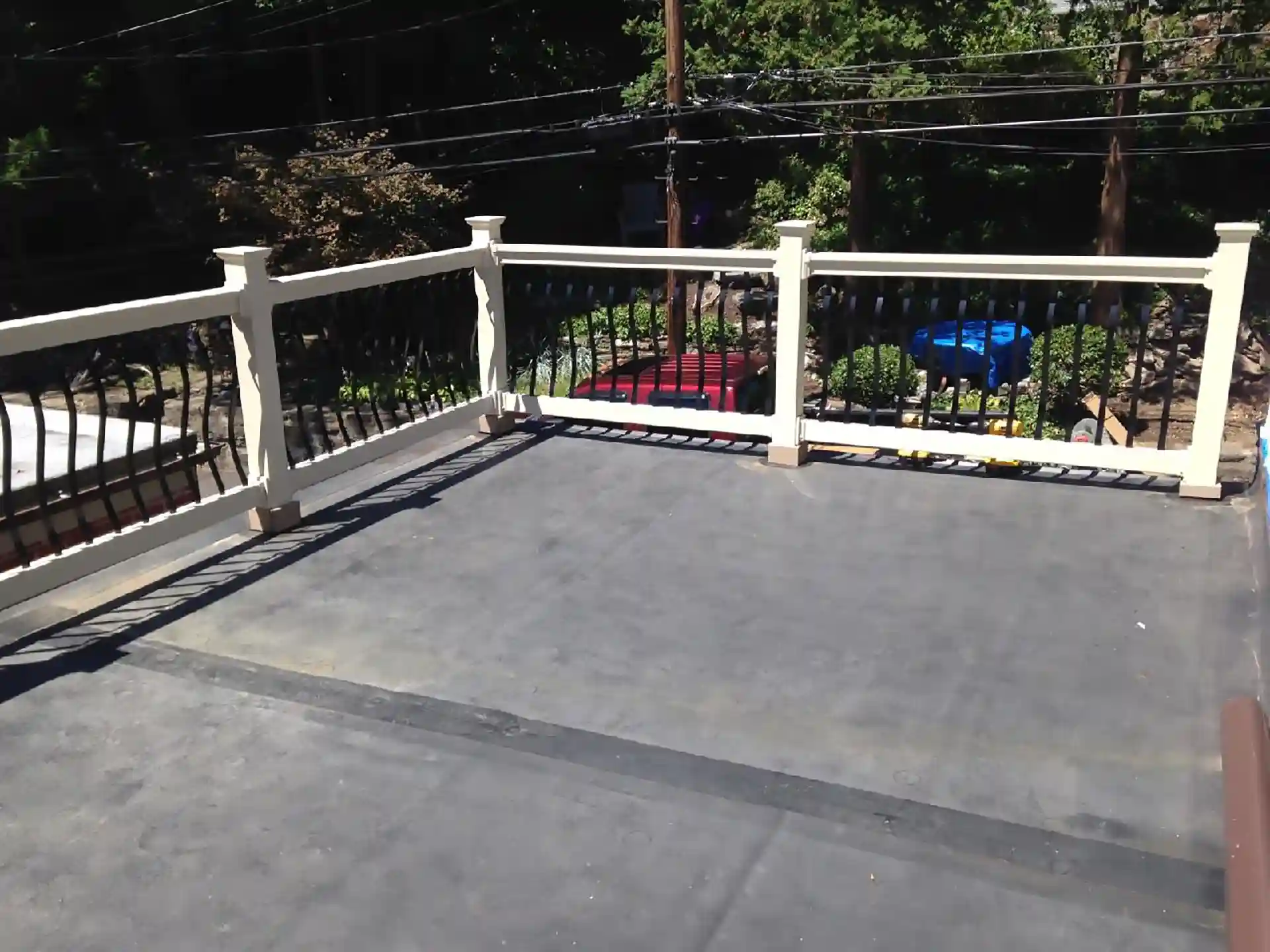Convert the Wasted Area Beneath Your Deck into a Dry, Durable, and Functional Space

In Oreland, PA, decks take a beating. Rain, snow, and freeze-thaw cycles don’t just affect what you see—they impact everything underneath. If your elevated deck leaks onto the patio or the area below, that space stays unusable for most of the year. At Back To Nature, we build custom under deck waterproofing systems that stop the dripping, redirect the water, and create a clean, dry zone you can finally put to good use.
We’re not just a deck contractor—we’re a waterproofing builder and deck installation expert who understands framing, drainage, and the finer details of what works in Southeastern Pennsylvania’s climate.
What a Dry Space System Does—and Why It Matters

Water always finds a way—unless you give it one. That’s the principle behind every Dry Space/Waterproofing installation we complete. These systems are installed below the deck framing and above the joists, forming a pitched drainage plane that routes water into gutters and away from your home’s foundation.
- Stops Water Infiltration at the Source: Our under-deck waterproofing systems prevent water from seeping through deck boards and pooling underneath. No more saturated concrete or wet walkways.
- Protects the Joists and Framing: By redirecting water before it hits the joists, we reduce the risk of wood rot and preserve the structural integrity of your deck.
- Creates Usable Storage or Seating Areas: Once water is controlled, the space under your deck becomes viable for enclosed storage, seating areas, or walk-out patios.
- Reduces Mold, Mildew, and Wood Decay: Controlling moisture reduces biological growth and preserves the health of your outdoor space.
Built for Oreland’s Four-Season Storm Cycles
Engineered Waterproofing Systems for Real Pennsylvania Weather
| Season | Challenge | Back To Nature’s Solution |
| Spring | Thunderstorms, heavy rain, flash floods | Slope-controlled drainage Planes are pitched at 1/4″ per foot to move water swiftly into a dedicated gutter system. This eliminates standing water under the deck and prevents water from pooling near your foundation. |
| Summer | Intense storms, wind gusts, high humidity | Custom Gutter Tie-Ins include sealed downspouts and direct connections to your home’s gutters. These ensure water exits efficiently—even during high-volume rainfall—without damaging the structure or landscape. |
| Fall | Hurricane remnants, wind-driven rain, wet leaves | Pressure-treated flashing and Seals block water at framing contact points using butyl tape, corrosion-resistant fasteners, and sealed joists. These protect structural members from rot and prevent leaf buildup at drainage entry points. |
| Winter | Snowstorms, freezing rain, ice dams | Ice and Debris Management uses removable drain covers and open-access points for clearing ice, slush, and frozen debris. This reduces pressure buildup and helps prevent joist movement or cracking from freeze-thaw cycles. |
System Components Built to Last
Drainage and Ceiling Features That Make Your Dry Space Functional and Reliable
| Drainage Feature | Ceiling Feature |
| Slope-Controlled Drainage Planes: Panels are pitched at 1/4″ per foot to direct water to a dedicated gutter system. This keeps water moving, not sitting. | Aluminum Ceiling Systems are lightweight, rust-resistant, and low-maintenance. Panels lock together with a tongue-and-groove profile that conceals fasteners. |
| Custom Gutter Tie-Ins: Downspouts and tie-ins connect to your existing gutter system, creating a seamless water exit plan. | Vinyl Ceiling Systems: Cost-effective and versatile, available in vented or solid profiles to match ceiling height and airflow needs. |
| Pressure-Treated Flashing and Seals: We use joist tape and treated lumber to prevent water intrusion at framing contact points. | Lighting Integration: We install conduit and junction boxes for recessed lights, sconces, or ceiling fans as part of the framing plan. |
| Ice and Debris Management: Removable drain covers and open-access points make removing leaves and preventing ice dams easy. | Access Panels for Maintenance: Built-in access points let you service electrical and drainage without removing the ceiling system. |
Why Homeowners Trust Back To Nature
Back To Nature Decks has served Montgomery County since 1980, starting as a custom carpentry business and becoming a leading deck building and waterproofing contractor. Owner Mike brings over 40 years of hands-on experience and is still on-site, ensuring every project meets the highest structural integrity, drainage, and finish quality standards.
Our team is backed by the industry’s top manufacturers and professional organizations:
- TrexPro® and TimberTech Member Pro
- Deckorators Certified Contractor and Wolf Preferred Partner
- Simpson Strong-Tie Product Installer
- NADRA Member (North American Deck and Railing Association)
These affiliations embody our commitment to quality and the builders we proudly represent.
Our values remain simple:
- Integrity in communication and execution
- Craftsmanship in every joint, seal, and finish.
- Customer-first service that guides you from consultation to final walkthrough
- Innovation grounded in proven materials and long-term results.
We still build with the same care we started—and our work shows it.
Here’s that section adapted specifically for the Dry Space/Waterproofing service:
Areas We Serve
Back To Nature proudly provides Dry Space/Waterproofing installation for homeowners in Oreland, PA, and nearby areas including Ambler, Blue Bell, Fort Washington, Glenside, Huntington Valley, and Maple Glen. If you’re looking to protect the area under your deck and turn it into usable space, our team is ready to build the right solution for your property and conditions.
Warranties and Guarantees
Back backs our Dry Space/Waterproofing systems To Nature’s 3-Year Labor Warranty. We use only trusted products from manufacturers like Trex, TimberTech, and Simpson Strong-Tie and install every detail to the specs that matter. If anything fails due to installation, we’ll fix it—no fine print, no delays, no hassle.
Let’s Design a Dry Space That Actually Stays Dry
Stop wasting the space under your deck. Back To Nature specializes in Professional Dry Space Waterproofing Installation systems that create dry, usable square footage while protecting the deck you’ve invested in. Whether you’re planning a new deck installation or need to retrofit an existing deck with drainage, we’ll build a system that performs effectively.
Contact us today to schedule your free consultation. Let’s stop the leaks, preserve your framing, and give you a dry space you can use.
