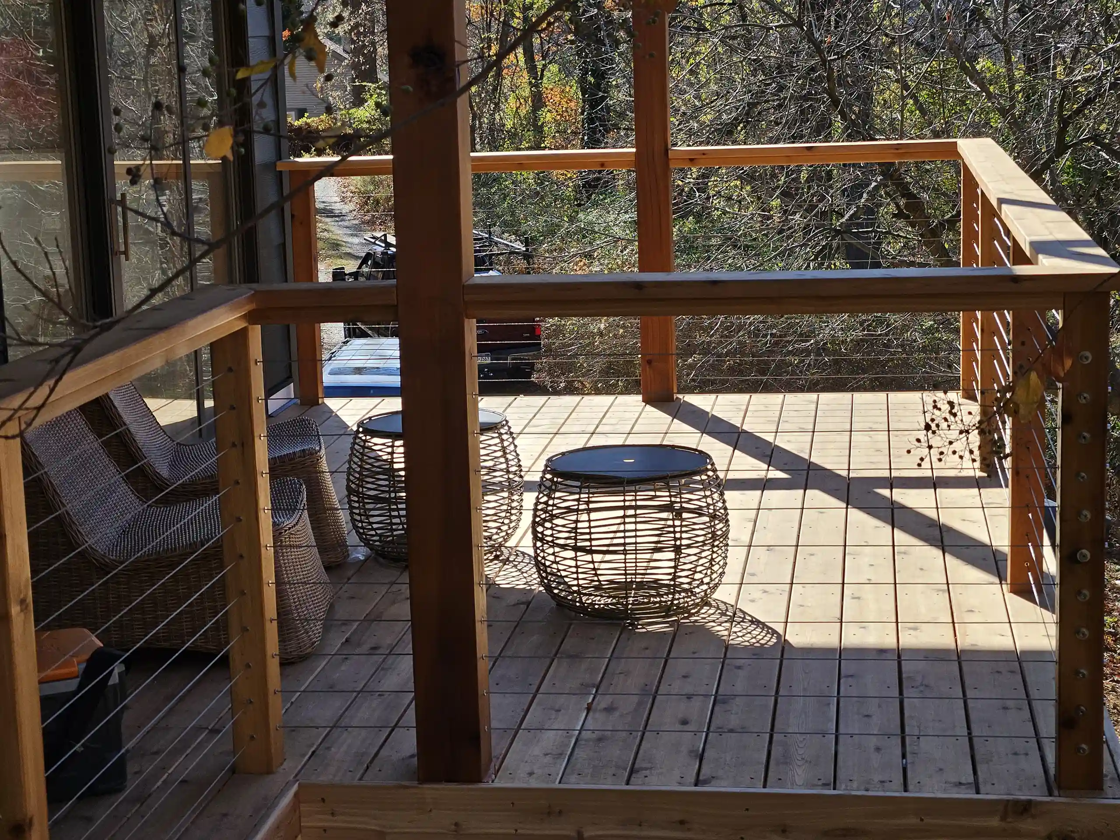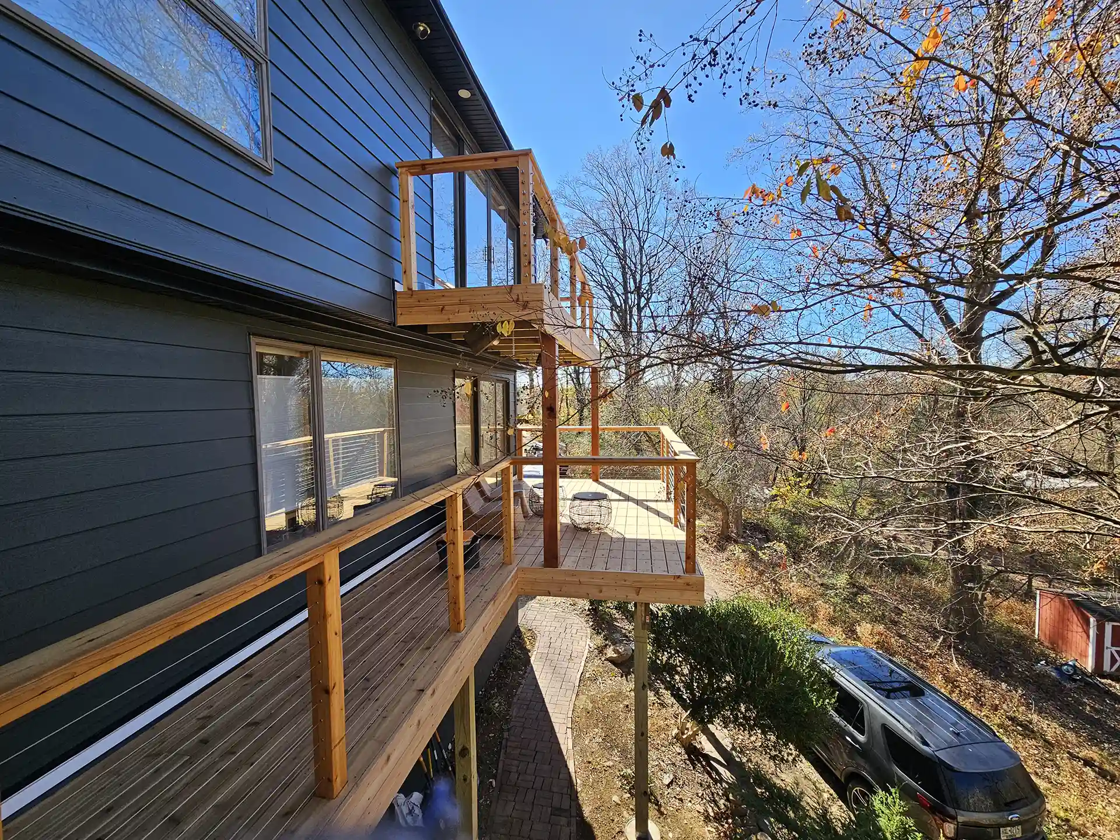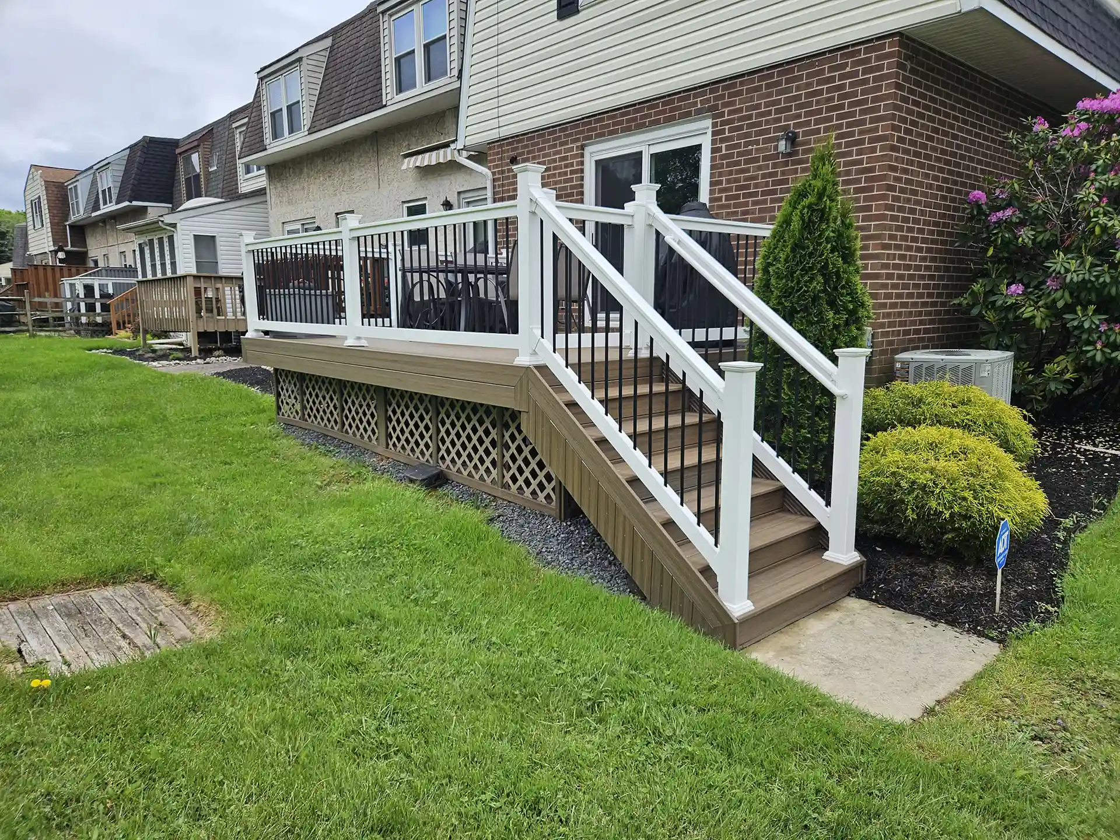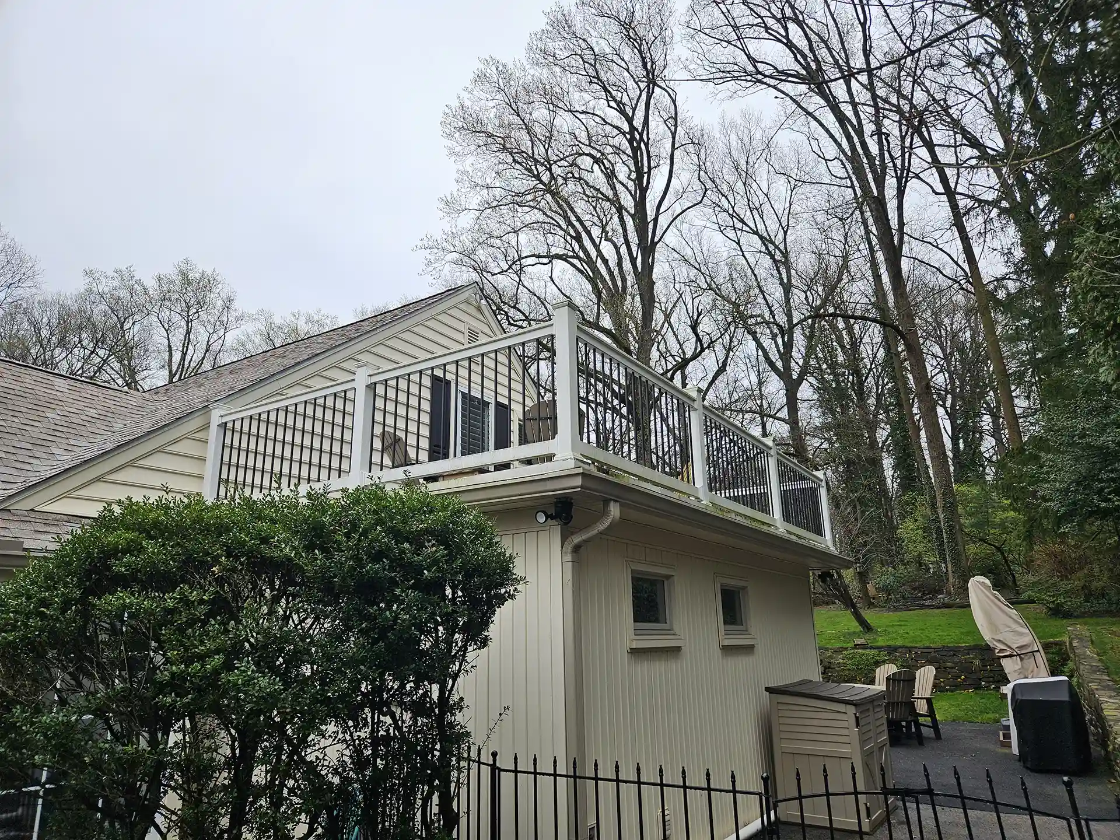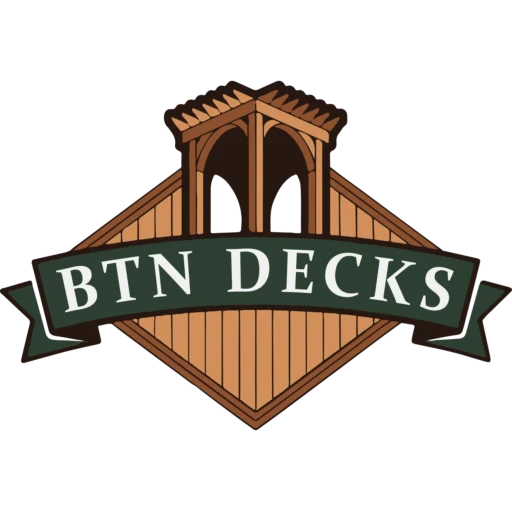Imagine stepping onto a deck that feels like an extension of your home — a place to relax, entertain, or enjoy a quiet evening. In Abington, PA, the right deck design transforms your outdoor space and complements your lifestyle. Whether you want a multi-level retreat, a practical platform, or a scenic rooftop escape, selecting the proper structure makes all the difference.
Discover 9 deck designs that work well for Abington homes, including the pros, cons, construction methods, and best material choices to create your ideal outdoor space.
1. Multi-Level Decks for Abington Homes
Multi-level decks feature several platforms at different heights, connected by short stairs. This design adapts well to slopes or uneven terrain properties, creating separate dining, lounging, or cooking areas. Multi-level layouts enhance usability by dividing the space into functional zones.
How Are Multi-Level Decks Built?
Builders install support posts at varying heights to accommodate the slope. Beams and joists form the structural framework, and each level has its deck surface, often made from composite or pressure-treated wood. Stairs connect the platforms, and railings ensure safety.
Best Materials:
- Pressure-Treated Wood: Affordable and durable, but requires sealing.
- Composite Decking: Resistant to weather and low maintenance.
- Hardwoods: Long-lasting, but need regular care.
- PVC Decking: Moisture-resistant, ideal for exposed areas.
Average Cost:
Depending on materials and complexity, multi-level decks in Abington, PA generally cost between $20,000 and $50,000.
Pros:
- Adapts to Slopes: Great for uneven yards.
- Zoned Spaces: Distinct areas for cooking, dining, or relaxing.
- Visual Appeal: Adds dimension and structure.
Cons:
- Complex Construction: Requires skilled design and craftsmanship.
- Higher Maintenance: More surfaces and railings are needed for maintenance.
- Increased Costs: Elevated designs raise material and labor expenses.
2. Platform Decks for Flat Yards
Platform decks sit low to the ground, making them ideal for flat yards in Abington, PA. This single-level design offers a spacious outdoor seating, grilling, or relaxation area. The straightforward structure makes platform decks quick to build and cost-effective.
How Are Platform Decks Built?
A stable base of compacted gravel or a concrete pad supports the wooden frame. Concrete footings help stabilize the structure, and decking boards, often composite or treated wood, cover the surface. Minimal railings keep the look open and straightforward.
Best Materials:
- Pressure-Treated Wood: Cost-effective but needs maintenance.
- Composite Decking: Weather-resistant, ideal for low-profile designs.
- PVC Decking: Rot-proof, suitable for ground contact.
- Aluminum Railings: Rust-resistant and modern.
Average Cost:
Platform decks usually range from $3,000 to $6,000 for a 200-square-foot area.
Pros:
- Budget-Friendly: Uses fewer materials.
- Quick Installation: Simple framing reduces labor.
- Low Maintenance: Few railings and steps to upkeep.
Cons:
- Limited Elevation: Doesn’t offer scenic views.
- Moisture Concerns: Close to the ground, prone to rot if not ventilated.
- Basic Appearance: Lacks the layered look of multi-level designs.
3. Raised Decks for Scenic Views
Raised decks elevate the outdoor space above ground level, offering better views and utilizing uneven or sloped yards. These decks connect seamlessly to second-story entrances and provide shaded areas below.
How Are Raised Decks Built?
The base consists of support posts anchored into concrete footings. Beams and joists create the structure, and composite or treated wood boards cover the top. Railings and stairs ensure safety and accessibility.
Best Materials:
- Composite Decking: Low maintenance, resistant to moisture.
- Pressure-Treated Wood: Durable, affordable, but needs regular care.
- Steel Framing: Adds stability for taller decks.
- Vinyl Railings: Long-lasting and weather-resistant.
Average Cost:
Expect to pay between $9,000 and $18,000 for a raised deck in Abington, PA.
Pros:
- Enhanced Views: Elevation offers scenic outlooks.
- Space Efficiency: Creates shaded areas underneath.
- Direct Access: Connects upper floors to outdoor areas.
Cons:
- Higher Costs: Elevated structures increase expenses.
- Maintenance Needs: Exposed areas require regular care.
- Permit Requirements: Local codes may mandate inspections.
4. Rooftop Decks for Urban Living
Rooftop decks use flat or low-slope roofs, transforming them into functional outdoor spaces. In Abington, PA, these decks are ideal for urban settings where ground space is limited.
How Are Rooftop Decks Built?
Structural reinforcement ensures the roof can bear the deck’s weight. A waterproof membrane protects the building, and aluminum or treated wood frames create the base. Decking boards are laid over the frame, and railings provide safety.
Best Materials:
- Composite Decking: Durable and moisture-resistant
- Aluminum Framing: Lightweight and rust-proof.
- Rubber Membrane: Prevents water infiltration
- Glass Railings: Preserves views without blocking sightlines.
Average Cost:
Depending on structure and features, roof decks generally cost between $25,000 and $75,000.
Pros:
- Maximizes Space: Utilizes flat roof areas efficiently.
- Great Views: The elevated position provides panoramic views.
- Private: High location reduces noise and visibility.
Cons:
- Structural Challenges: Requires roof reinforcement.
- High Installation Costs: Additional waterproofing needed.
- Maintenance Demands: Exposed location requires upkeep.
I’ll continue with the remaining deck types, maintaining the consistent structure and detailed format. Stay tuned!
5. Wraparound Decks for Spacious Yards
Wraparound decks extend around one or more sides of a house, offering multiple entry points and a continuous outdoor living area. In Abington, PA, this design works well for homes with large yards, providing easy access from various rooms.
How Are Wraparound Decks Built?
Support posts are installed along the house perimeter, with beams and joists forming a continuous frame. Deck boards are parallel to the house, and railings are installed where needed. The deck often features covered sections or pergolas to enhance usability.
Best Materials:
- Pressure-Treated Wood: Affordable, requires sealing for longevity.
- Composite Decking: Low maintenance, withstands weather.
- Cedar Wood: Naturally resistant to decay, it offers a rustic look.
- Aluminum Railings: Lightweight, rust-resistant.
Average Cost:
Wraparound decks in Abington, PA, range from $15,000 to $40,000, depending on size and materials.
Pros:
- Expansive Layout: Creates a large outdoor area around the house.
- Multi-Access Points: Connects several rooms to the deck.
- Versatile Use: Ideal for dining, lounging, or gardening.
Cons:
- Complex Framing: Custom designs require skilled installation.
- Maintenance Needs: Larger surfaces need regular care.
- Higher Costs: Continuous layout increases material use.
6. Pool Decks for Comfortable Outdoor Living
Pool decks surround swimming pools, providing a safe, slip-resistant surface for relaxation and play. In Abington, PA, these decks enhance the pool area’s aesthetic while offering a functional sunbathing or outdoor dining space.
How Are Pool Decks Built?
To ensure stability, the deck is built on a stable, leveled base, often concrete. Contractors install framing and moisture-resistant decking materials. Textured surfaces and non-slip coatings enhance safety. Drainage systems help manage water runoff to prevent pooling.
Best Materials:
- Composite Decking: Resists moisture and mold and is low maintenance.
- PVC Decking: Water-resistant, ideal for poolside use.
- Concrete Pavers: Durable and slip-resistant.
- Natural Stone: Heat-resistant but needs sealing.
Average Cost:
Pool decks in Abington, PA, range from $20 to $45 per square foot. A 300-square-foot pool deck may cost between $6,000 and $13,500.
Pros:
- Safety Features: Slip-resistant surfaces reduce falls.
- Durability: Withstands water and sun exposure.
- Aesthetic Appeal: Complements the pool with coordinated colors and textures.
Cons:
- Maintenance: Regular cleaning to prevent algae buildup.
- Installation Challenges: Proper leveling and waterproofing are essential.
- Higher Costs for Premium Materials: Natural stone and composite options can increase expenses.
7. Two-Story Decks for Multi-Generational Living
Two-story decks provide upper and lower outdoor spaces ideal for large families. This layout offers separate areas for various activities while maximizing the use of vertical space.
How Are Two-Story Decks Built?
Contractors build a strong foundation with concrete footings and support posts. The lower deck is constructed first, followed by the upper level, which connects to the home. Stairs and railings ensure safe movement between levels.
Best Materials:
- Pressure-Treated Lumber: Supports weight but needs sealing.
- Composite Decking: Handles moisture and foot traffic.
- Steel Framing: Adds stability for taller structures.
- Vinyl Railings: Weather-resistant and long-lasting.
Average Cost:
Depending on size and customization, two-story decks in Abington, PA, range from $30,000 to $70,000.
Pros:
- Maximized Space: Creates two functional outdoor areas.
- Versatile Design: Separate levels for different activities.
- Enhanced Views: The upper deck provides a vantage point.
Cons:
- Complex Construction: Requires careful planning and structural support.
- Higher Maintenance: Two levels mean more upkeep.
- Cost: Doubling the structure increases material and labor expenses.
8. Freestanding Decks for Flexible Placement
Freestanding decks are independent structures that don’t attach to the house. They offer flexible placement, ideal for gardens, pools, or secluded outdoor spots.
How Are Freestanding Decks Built?
Builders set concrete footings for support posts and frame the deck separately from the house. Since they don’t require a ledger board, they are easier to position in yards with landscaping or uneven ground.
Best Materials:
- Pressure-Treated Wood: Suitable for ground contact, requires maintenance.
- Composite Decking: Moisture-resistant and low maintenance.
- Cedar or Redwood: Naturally resistant to decay.
- Aluminum Framing: Lightweight and corrosion-resistant.
Average Cost:
Freestanding decks in Abington, PA, cost between $4,000 and $10,000, depending on size and materials.
Pros:
- Versatile Placement: Can be positioned anywhere in the yard.
- Design Flexibility: Adaptable to garden layouts or poolside areas.
- No House Connection: Minimizes structural impact on the home
Cons:
- Stability Issues: Requiring proper shifting of avionics.
- Permitting Challenges: Detached structures may still need approval.
- Foundation Concerns: Improper setup can lead to settling or tilting.
9. Floating Decks for Easy Installation
Floating decks rest on the ground without deep footings, making them easy to install and relocate. They work well for creating small, casual outdoor spaces.
How Are Floating Decks Built?
A compacted gravel or paver base supports the frame on concrete deck blocks. The low height eliminates the need for stairs or railings. Deck boards are attached directly to the frame, and the deck is built close to the ground.
Best Materials:
- Pressure-Treated Wood: Affordable and suitable for ground contact.
- Composite Decking: Resists moisture and insects.
- PVC Decking: Durable in wet conditions.
- Ground Contact Lumber: Treated to prevent rot.
Average Cost:
Floating decks in Abington, PA, generally cost between $2,000 and $5,000 for a 200-square-foot build.
Pros:
- Quick Installation: Minimal groundwork required.
- Cost-Effective: Lower labor and material costs.
- Portable: Can be moved if needed.
Cons:
- Prone to Shifting: May move on uneven ground.
- Limited Height: Does not offer elevated views.
- Shorter Lifespan: Closer proximity to moisture can reduce durability.
Pro Tips and Common Mistakes to Avoid in Deck Construction for Abington, PA
Partnering with an experienced deck builder in Abington ensures your project meets high standards, but understanding key technical details helps maximize your deck’s lifespan and performance. Here are professional recommendations and pitfalls to avoid during deck construction:
- Ensure Proper Drainage and Ventilation: Deck framing should allow water to drain away quickly to prevent wood rot and structural damage. Use a slight slope (1/8 inch per foot) away from the house and leave consistent gaps (about 1/4 inch) between decking boards. Avoid flat or sealed surfaces that trap moisture under the deck surface.
- Choose High-Quality Materials Suited to Abington’s Climate: Select composite decking or pressure-treated lumber rated for ground contact and moisture resistance. Avoid untreated wood, which degrades rapidly in humid or rainy conditions typical of Abington. Specify stainless steel or coated fasteners to prevent corrosion.
- Reinforce Structural Components: To resist rust, use galvanized or stainless steel joist hangers and hardware. Ensure support posts are anchored in concrete footings below the frost line to prevent movement. Avoid undersized beams or improperly spaced joists that reduce load capacity.
- Plan for Load and Usage Requirements: Calculate live load requirements based on expected use—residential decks require 40 pounds per square foot. Design stairs, railings, and guardrails to meet local code minimums for safety. Avoid weak railing attachments or insufficient stair tread widths.
- Integrate Safety and Accessibility Features: Use non-slip surfaces or coatings, especially around pool decks or stairs. Install railings at least 36 inches high with balusters spaced no wider than 4 inches to meet code.
Avoid sharp edges or protruding hardware that could cause injury. - Obtain Permits and Inspections: Work with a deck contractor familiar with Pennsylvania’s building codes to secure the necessary permits before construction. Review the official Pennsylvania Uniform Construction Code here to ensure full compliance and avoid delays..Avoid starting without approval to prevent costly delays or legal issues.
Find the Best Deck Design for Your Abington Home
Every deck tells a story — from raised decks with stunning views to cozy platform spaces perfect for quiet evenings. In Abington, PA, the ideal deck design reflects how you use your outdoor space. Exploring options like multi-level, rooftop, and wraparound decks helps you find the style that suits your needs and your property.
Partnering with an experienced deck builder brings your vision to life with quality craftsmanship and attention to detail. Ready to take the next step? Contact a reliable deck contractor in Abington today to start planning!
Get your free estimate now at btndecks.com/free-estimate.
